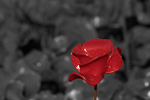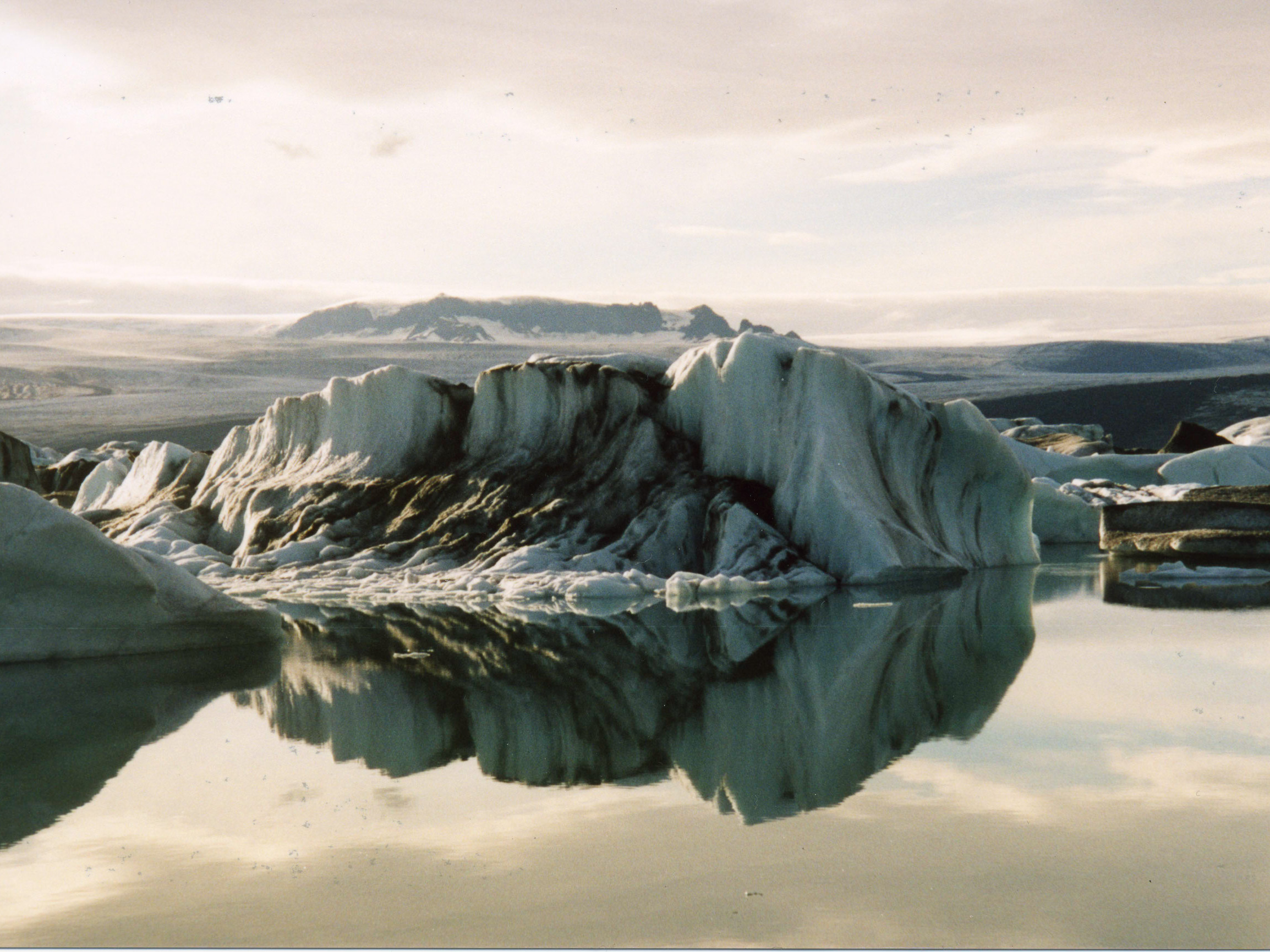Draft proofing and partial internal insulation
The next project was to do with the bathroom. It was cold and draughty. Some of the tiles above the bath had popped and allowed water from the shower to flow where it was not wanted. A temporary repair had been done, but it was not ideal. Also, David is tall, and the roof is sloping. Time for a change. Reduce the drafts, insulate, and move the bath shower into the room to increase the height.
 Water being drained down from the bidet tap and David commencing disconnection of the bath waste
Water being drained down from the bidet tap and David commencing disconnection of the bath waste
The bidet had to go to make space for the bath to move into the room. Adding 100mm of insulation to the external wall would reduce the room size of an already small bathroom, but the benefits were worth the loss.
The progress of the works can be seen in the slideshow below.
Once the bath was removed it was apparent why it was so cold and draughty. The holes through the wall to the outside for the waste pipes were not sealed. The wall below the bath rim was not finished or plastered. The floor had a significant gap, albeit for services.
The holes were sealed and the wall insulated with 100mm PIR and an air gap between the insulation and the Aquapanel waterproof board. The flat substrate for a good tiled finish.















